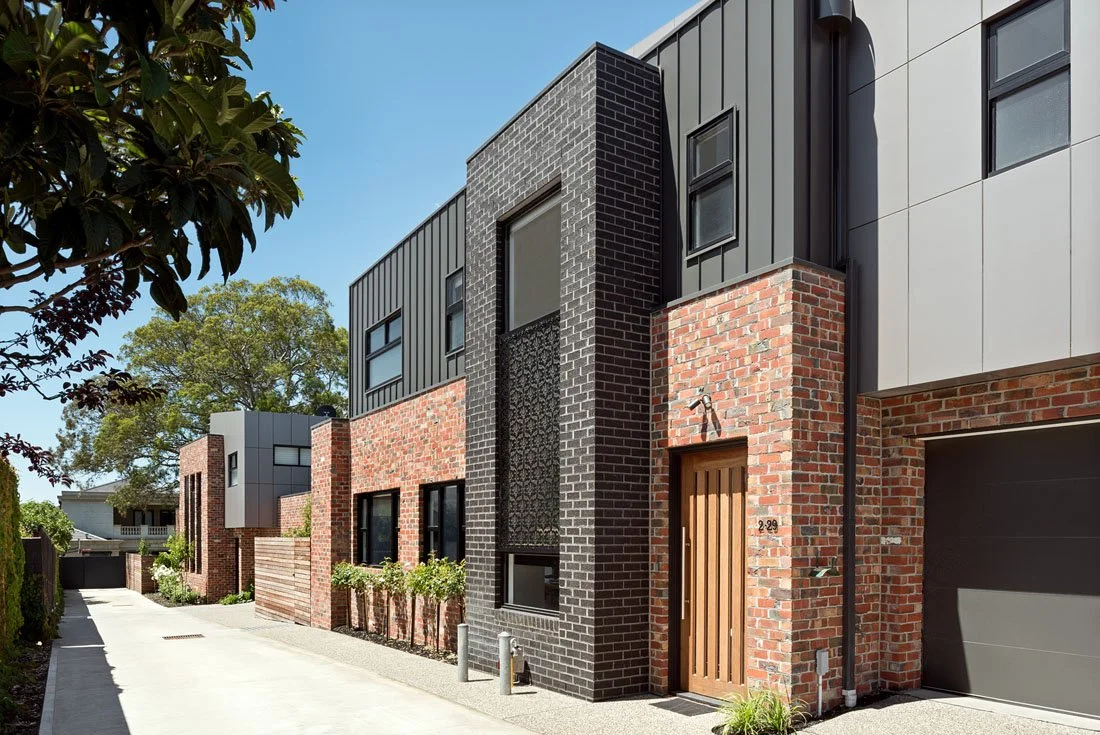29 Parkhill Road, Kew
At just 10 meters wide and 100 meters deep, with a semi-detached Victorian at the front, the Parkhill Road site presented a challenge. The previous owners of the block planned to build 3 new townhouses in the back yard but a visit to VCAT saw the plans reduced to just 2 homes. They decided to sell.
BBB were the only bidders at auction, in part perhaps, because the development of the two proposed homes was not financially viable. So, BBB’s designer, Kerry Bell, and Architect, Caroline Vernon, went back to Boroondara City Council with a plan to upgrade the proposed properties. Building materials were changed, spaces extended and north-facing windows enlarged.
The original plans above and the new version below.
The completed project.
Although similar in style, the two homes have quite different interiors. However, both include 2.7-metre ceilings, Royal Oak floors and north-facing decks.





